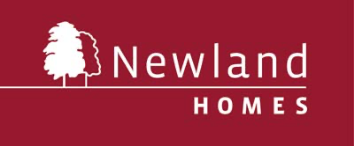All our drawings comply with the necessary building regulations and relevant architectural planning conditions of the site location. We have a thorough understanding of Building Regulations and ensure various regulatory requirements are adhered to, offering our clients peace of mind. From Nationally Described Space Standards, M4 Parts 1, 2 and 3 of Building Regulations, to Affordable Housing specifications, we know what is required.
Our technical design department demonstrates an understanding of a commercially efficient build through our in-depth knowledge of construction and buildability. This results in the capability to deliver concise, clear, and accurate information. We can work either as lead consultant or as an integral part of the design team.
Drawings are generally computer generated and can be produced as basic 2D line drawings or perspective presentations.
We give an all inclusive design service adapted to the individual’s needs and consistent guidance and advice given to assist you as the client and the builder to achieve the best possible result.

