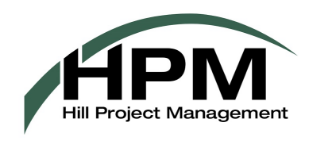 07894 427 423
07894 427 423  07894 427 423
07894 427 423 We offer a professional service from concept of designs through to Building Regulations Approval, specialising in Construction Working Drawings for Residential Housing Developments from 1 off houses to larger phased housing schemes.
Key to the delivery of any residential project is the production of clear and concise technical working drawings. We use the latest AutoCAD software to produce drawings that cover all aspects, allowing housebuilders to build their projects hassle-free and to budget.
Working directly with private clients, we provide an all-inclusive design service, adapted to your individual needs. Consistent guidance and advice are given to assist you as the client and the builder to achieve the best possible result.
We are able to act as agent for Planning Applications and Building Control Applications, using a wealth of Specialised Consultants who will individually cater for your requirements and submit drawings to NHBC or the Local Authority for approval.
HPM is a Project Management business with a specialism in bespoke, high-end residential one-off schemes. These are frequently technically complex and always require high quality and precision. KM Architectural Consultants are our go-to solution for this work. Bringing with them a wealth of knowledge and experience whilst working in a collaborative manner. Highly recommended.

Free advice and guidance is given at concept stage - no commitment by you. This is followed by a comprehensive quotation, stating the professional fees and Local Authority charges at the retrospective design and building stages.